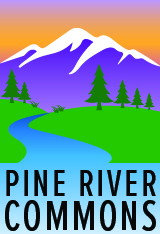BROWSE
Property Gallery
Pine River Commons
Pine River Commons
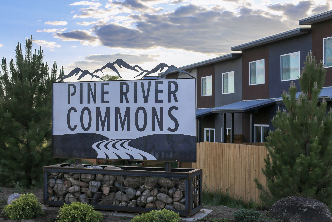
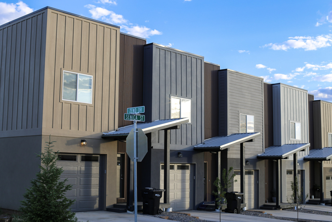
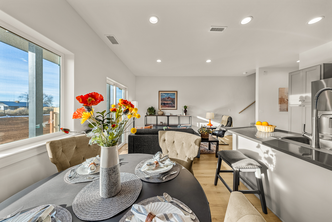
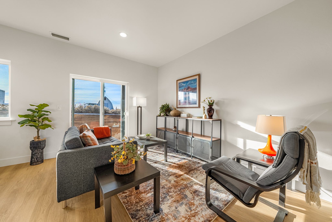
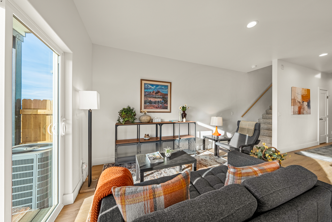
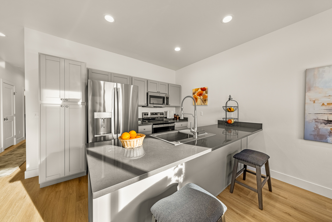
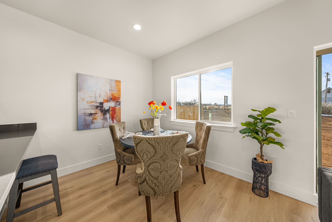
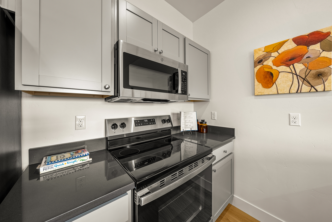
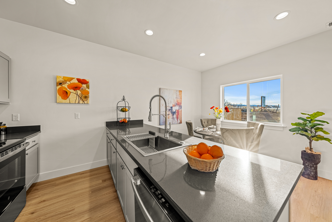
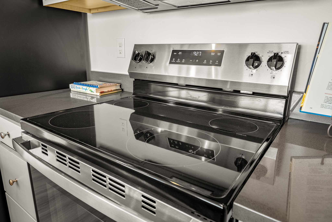
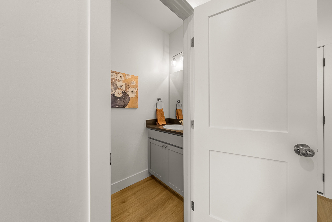
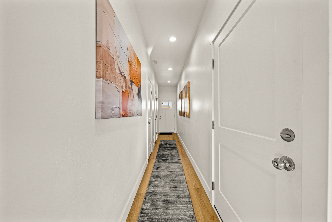

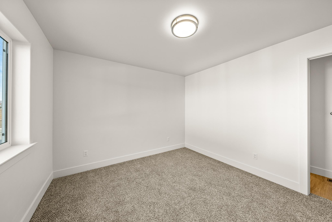
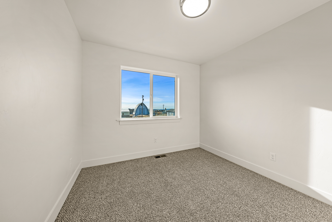
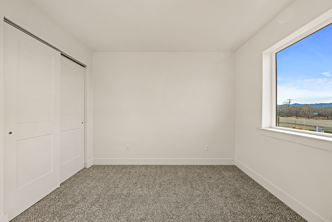
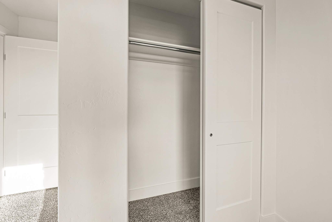
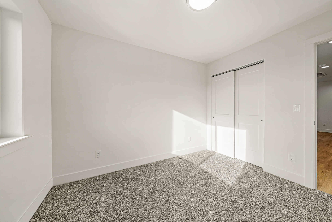
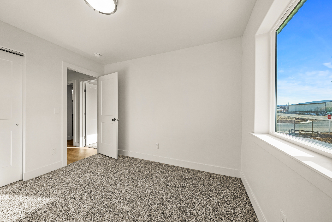
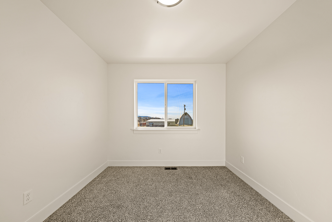
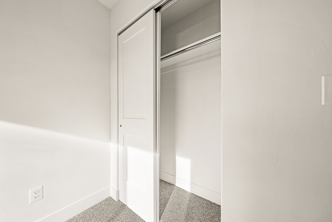
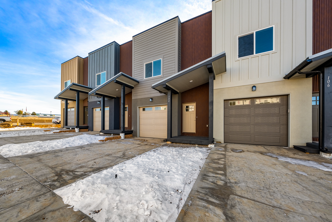
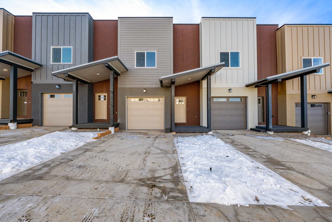
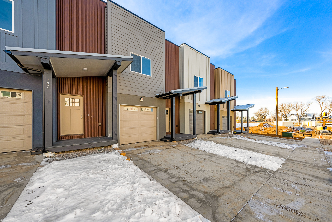
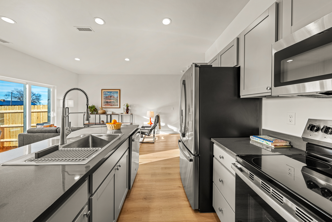
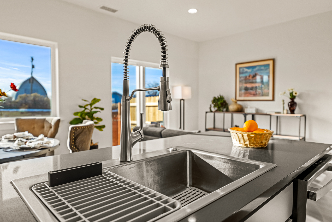
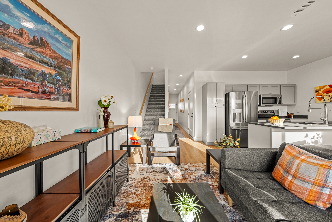
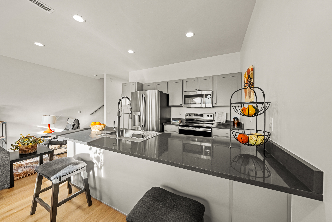
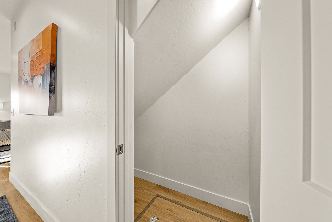
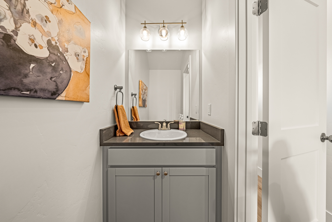
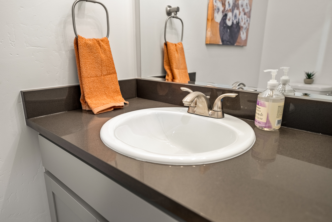
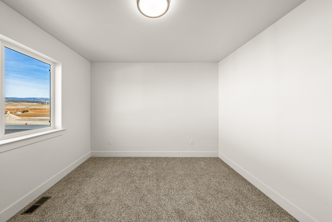
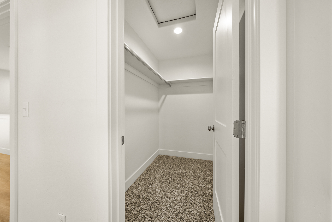
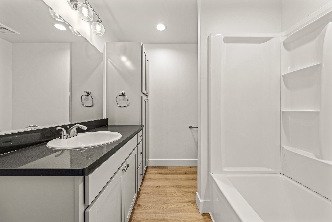
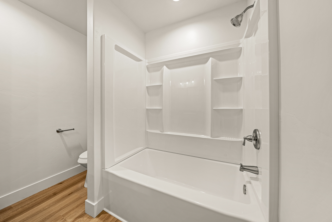
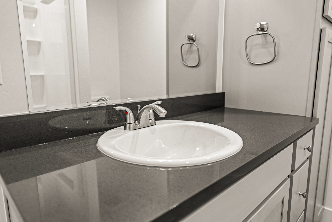
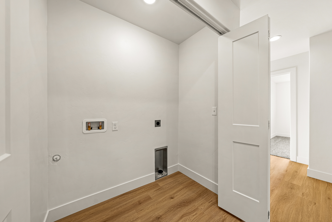
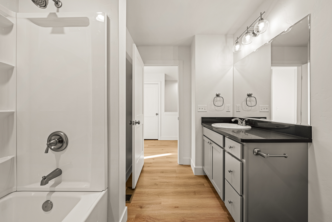
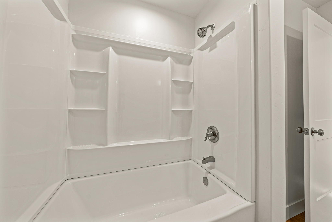
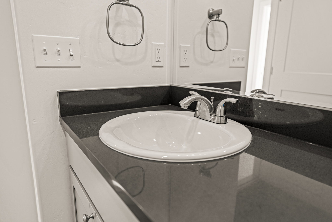
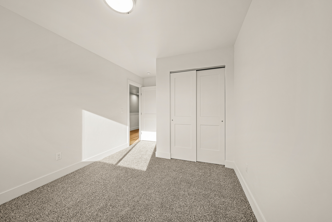
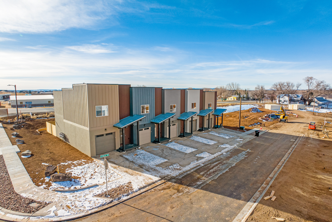
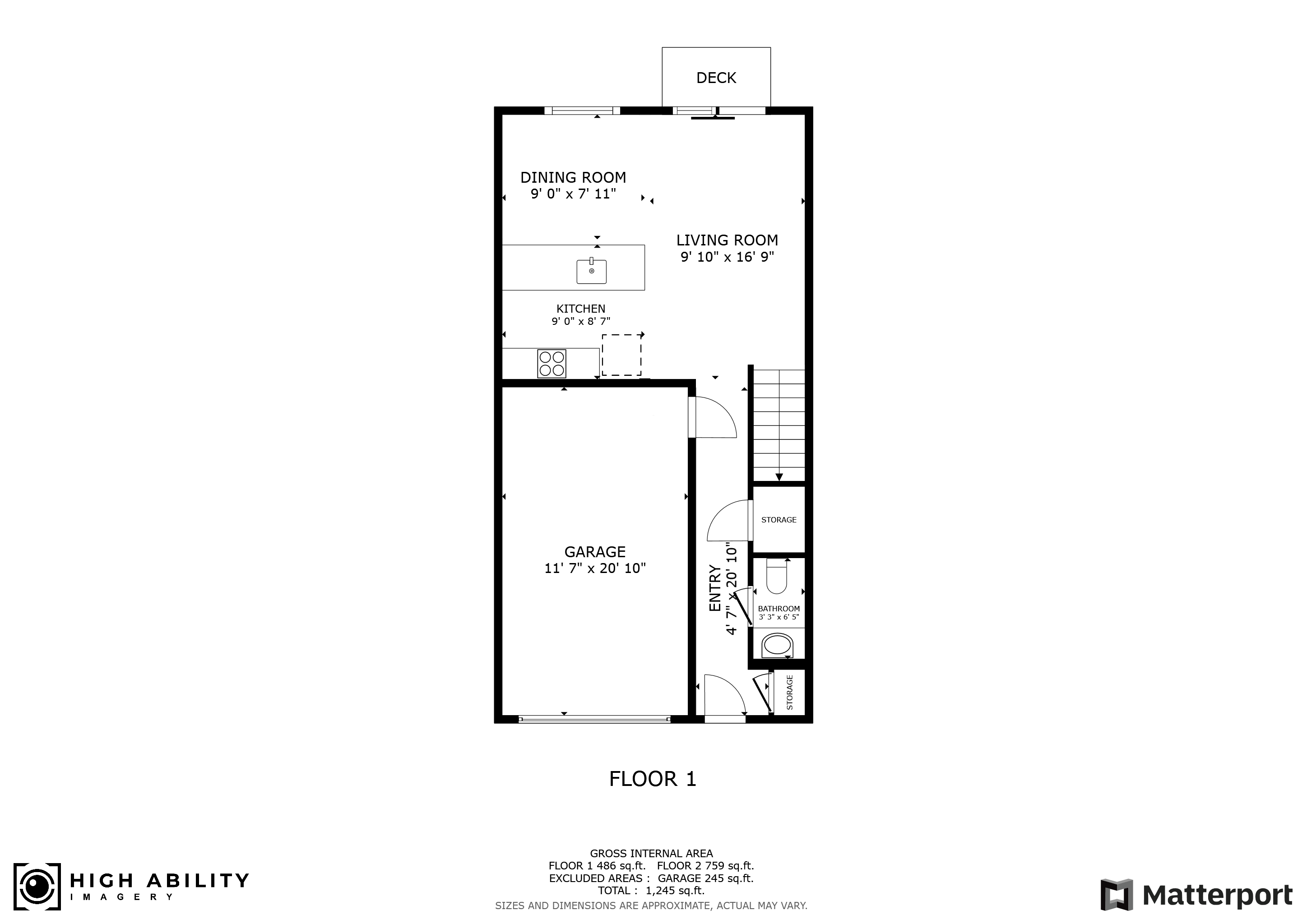
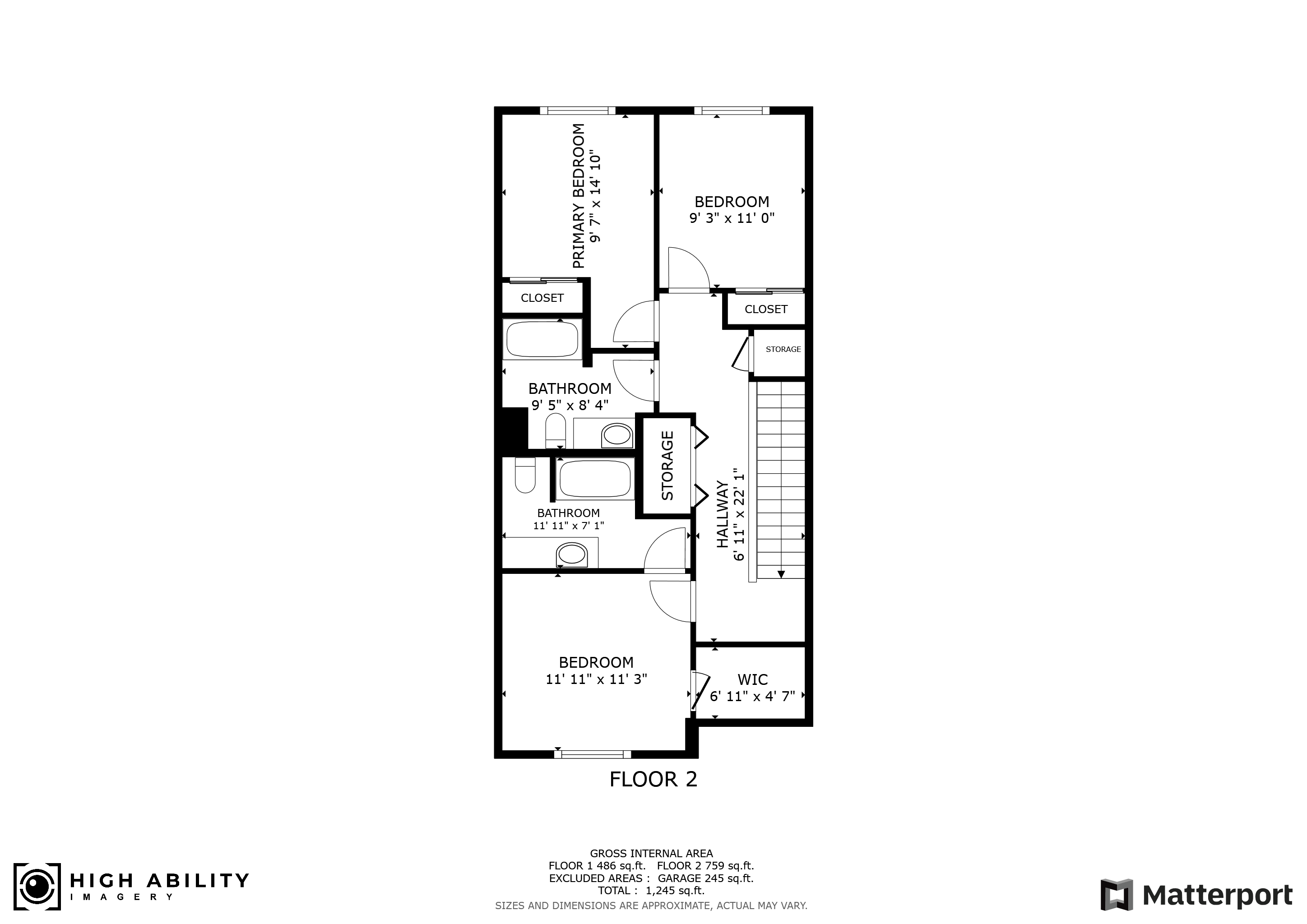
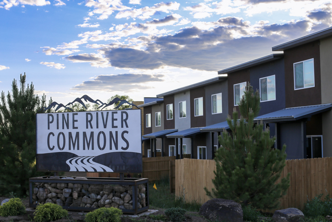
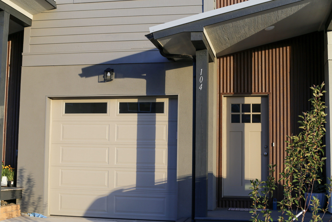

Townhome Features
Property Type
- Townhome
Bedrooms
- x3
Bathrooms
- x2.5
Size
- 1,284 sq. ft.
Garage
1 Car
Patios & Decks
74 Sq. Ft.
Year Built
2024
KITCHEN APPLIANCES
Stainless Package: Refrigerator, Microwave, Range, Dishwasher
FINISHES
Cabinets: Light Gray | Countertops: Granite | Walls: BEHR White 52
Heating & Cooling
High Efficiency Gas Furnace w/ A/C
Main Level
Kitchen, Living, Dining
Upper Level
Bedrooms, Laundry
Flooring
Main Areas: Brown Wood Laminate | Bathrooms: Ceramic Tile
BATHROOMS
Primary: Ensuite Walk-In Shower | Shared Bath: Shower/Tub Combo
Floor Plan
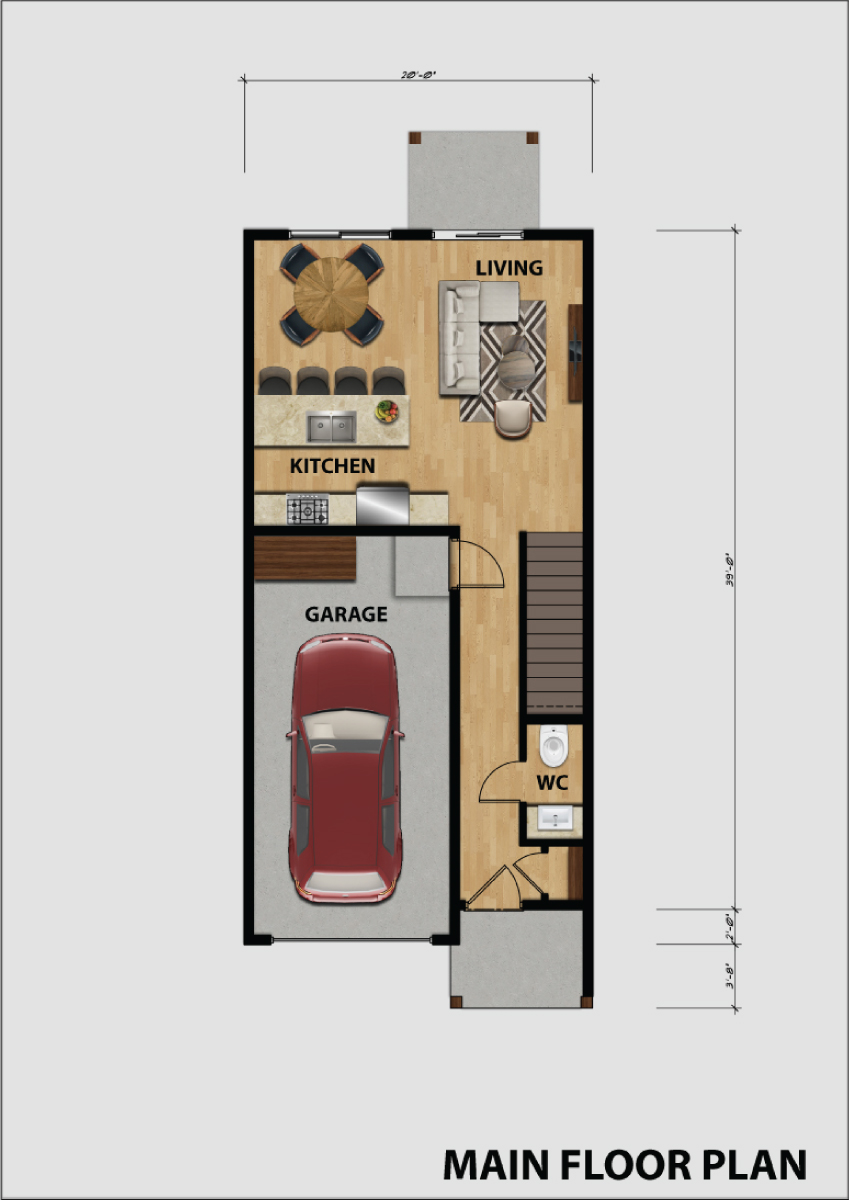
Indulge in modern comfort at Pine River Commons. The first level invites you into an open space, complete with a powder bath, a kitchen featuring counter seating, and a living room leading to a charming back porch. Ascend to the second level, where a primary suite awaits alongside two additional bedrooms, a second full bathroom, and a conveniently located laundry area. Pine River Commons ensures a perfect blend of functionality and style in every townhome.
- Square Footage: 1,284 sq. ft.
- Bedrooms: ×3
- Bathrooms: ×2.5
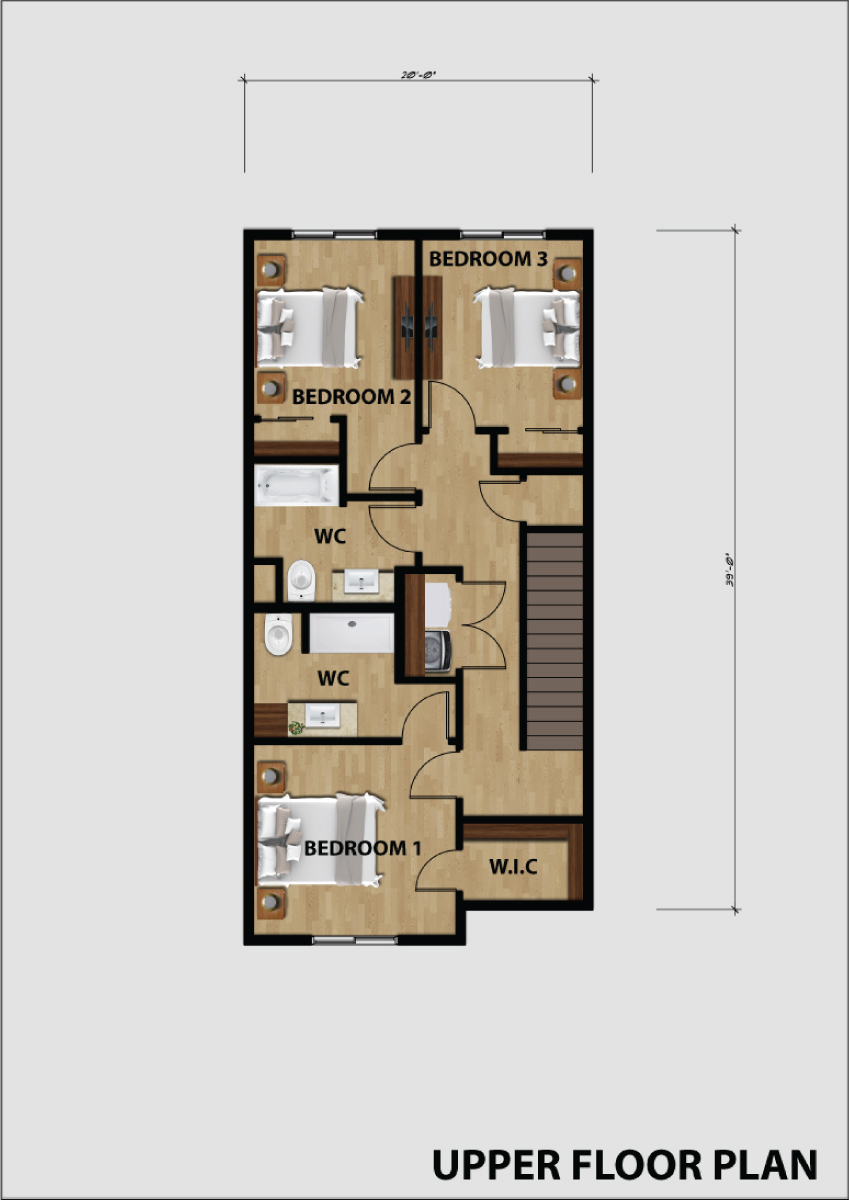
secure your home
Start Your Reservation
Ready to own a new townhome at Pine River Commons? Get prequalified now to secure your priority spot in line. Taking this first step ensures your ability to reserve a new townhome for purchase as they become available.
Let’s Connect
Follow @pinerivercommons
This error message is only visible to WordPress admins
Error: No feed with the ID 2 found.
Please go to the Instagram Feed settings page to create a feed.

